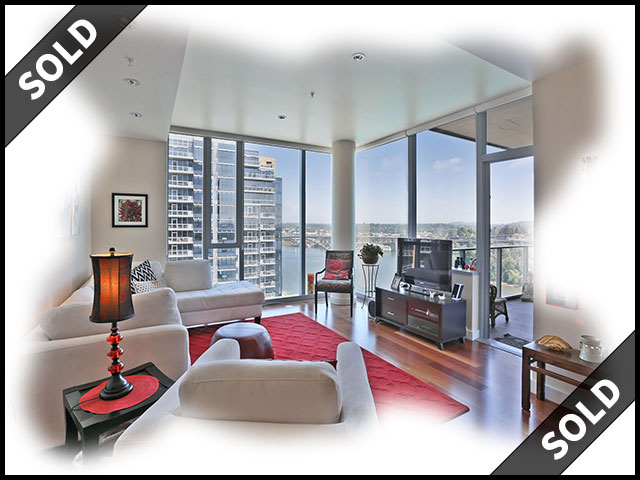Unit #5, 871 S Lucerne Blvd, Los Angeles, CA 90005, USA690,000 USD 2 2.5 Condominium
Unit #5, 871 S Lucerne Blvd, Los Angeles, CA 90005, USA
690,000 USD 2 2.5 Condominium
Contact UsContact Us
Schedule TourSchedule Tour
***ACCEPTING BACK-UP OFFER***Discover a contemporary and spacious 2BR/2.5BA tri-level condo that’s perfect for modern living. With a sophisticated open floor plan, this home is ideal for private relaxation and indoor-outdoor entertaining. You’ll love the laminated wood flooring throughout the unit, the beautiful kitchen with stainless steel appliances, and the white cabinetry that provides ample storage. The granite bathroom counters, mirrored wardrobe doors, porch balcony, 2 BR + 2.5 bath, and loft are just some of the features that make this condo a must-see. And with easy access to Koreatown, downtown, USC, LA Museum, Grove, and Beverly, you’ll be in the heart of it all. Contact us today to schedule a viewing!
Property Information
Property Type
Condo for Sale
Listing Status
Sold/Rented
Property Style
Condominium
Year Built
1987
Sold Price
$690,000
Price
$700,000
Paid to Buyer's Agent
200%
Days on Market
1311
Sale Includes
Building & Land
Term Considered
Conventional Loan
Condo Name
Freemont Townhomes Homeowners Association
Infrastructure
Park, Theater
Address
871 S Lucerne Blvd, Los Angeles, CA 90005, USA
Unit Number
5
Total Stories
3
Living Area
1,341 ft²
Rooms Description
2 Master Bedrooms, Closet, Dining Room, Kitchen/Dining Combo, Laundry, Living Room, Loft, Master Bathroom, Master Bedroom, Patio, Storage Room
Furnished Status
Unfurnished
Bedrooms
2
Bedrooms Description
All Bedrooms Down
Full Bathrooms
2
Half Bathrooms
1
Bathrooms Description
2 Master Bathrooms, Countertops, Full Bath
Interior
2 Staircases, Air Condition, Balcony, Co Detectors, Central Air, Copper Plumbing Full, Den/Library/Office, Dining Area, Dishwasher, Disposal, Dryer, Fire/Smoke Alarm, Fireplace, Garage Door Opener, High Ceilings, Internet Access, Intercom, Laundry Hook-up in Unit, Microwave, Oven, Refrigerator, Second Floor Entry, Storage, Walk-In Closets, Washer
Floor Description
Laminated
Heating Type
Central Electric
Cooling Type
Air Condition
Water Description
Municipal Water
Sewer
Municipal Sewer
Equipment
Automatic Garage Door Opener, Co Detectors, Circuit Breaker, Dishwasher, Disposal, Dryer, Dryer Connection, Garbage Disposer, Gas & Electric Range, Microwave, Smoke Detector, Washer/Dryer Hook-Up, Water Heater
Garage Spaces
2
Parking Spaces
2
Parking Description
2 or More Spaces Parking
Pet Restrictions
Dogs Allowed, Cats Allowed
Security
Carbon Monoxide Detector
Exterior
Balconies
MLS Number
IOBASOGI
Calculation Result

Ogie J Obaseki
EVERGREEN HOMES
9440 Santa Monica Blvd, Suite 301, Beverly Hills, CA 90210
Email: sahontin@aol.com
Phone: (310) 279-5143
I take the time to listen carefully to understand my client’s needs, wants and concerns. I will be ready to take quick action when required and spend more time with those who aren’t quite sure which direction to take. My genuine concern for my client’s best interests and happiness ensures the job is done!
For Future Information, Please Contact Us
Can you see a listing error?Can you see a listing error?
